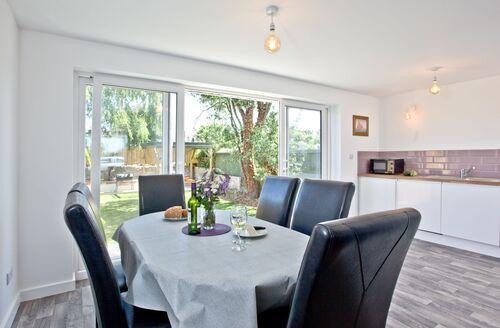Red Sails, Brixham
ID: S275293
-
No pets
-
1 Bathroom
-
WiFi
-
Parking
About this property
Discover a slower pace of life with a stay at this beautiful holiday home in Brixham on the south coast of Devon. A popular destination for families, Brixham is a vibrant fishing town that centres around its busy harbour, with ice-cream shops and restaurants peppering its narrow, winding streets, and a fantastic breakwater for enjoying evening strolls along.
Set in an elevated position above the bustling town, Red Sails is a lovely three-bedroom home with a spacious open-plan layout that offers fantastic indoor / outdoor living. Light-filled and airy, the interior has a welcoming atmosphere throughout, with a feature fireplace, plush seating and a bay window providing a luxurious and comfortable room to relax and unwind in. Designed around entertaining, the kitchen and dining area forms a wonderfully sociable space to spend time together, with large sliding doors opening out on to a fantastic enclosed suntrap of a garden. Two established trees dapple the sunlight through their leaves giving the patio an almost Mediterranean feel, with a furnished barbecue area and pergola making the perfect place to enjoy fresh air dining and a cold refreshment or two. Upstairs are the home’s three bright bedrooms which all feature crisp linens and a fresh, neutral colour scheme. The dreamy master bedroom has a wonderful four poster metal frame bed and floaty white drapes, with the second being a spacious double and the third a good size bunk room.
Just a short stroll from Brixham’s pretty marina as well as within easy reach of the beaches and attractions of the neighbouring towns of Paignton and Torquay, Red Sails is brilliantly positioned to enjoy everything that this terrific corner of Devon has to offer.
Living Room
Located on the ground floor
Open plan with the dining area
Furnished with two sofas and an armchair
Wall mounted TV with Freeview
Wood burner
Kitchen
Located on the ground floor
Open plan with the dining area
Electric oven and hob, fridge / freezer, dishwasher, microwave and washing machine
Dining area
Located on the ground floor
Open plan with the living and kitchen areas
Table and six chairs
Access to the garden via double sliding patio doors
Master Bedroom
Located on the first floor with a king size four poster bed, bedside tables and lamps
Bedroom Two
Located on the first floor with a double bed and wardrobe
Bedroom Three
Located on the first floor with bunk beds, chest of drawers and a flat screen TV
Family Bathroom
Located on the first floor
Bath with shower over, hand basin, heated towel rail and WC
Outside
Garden with patio and picnic bench
Charcoal barbecue
Parking
Parking for one car on the drive
Unreserved parking for additional cars on the road.
For further parking, Oxen Cove is a nearby long stay pay and display car park with 70 spaces - Click here to view details
This is the Trustpilot review score of Last Minute Cottages and not the review score of the property.
If you’d like to read more reviews of Last Minute Cottages, you can do so on our .
As part of the Snaptrip family best price guarantee
We never charge you more than you would pay booking directly on the partner's site and if you become a member you can save even more. If you find a property priced lower anywhere else on the internet (we’d be amazed if you do), simply email us at marketing@snaptrip.com and we'll refund you the difference.





























