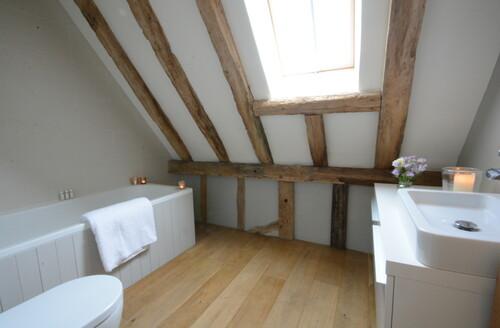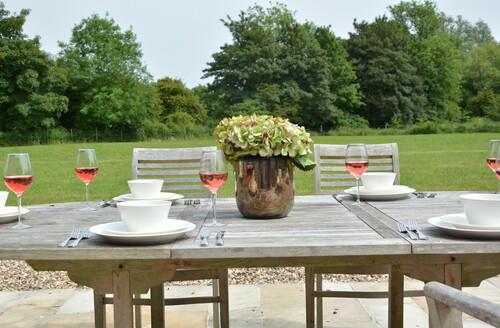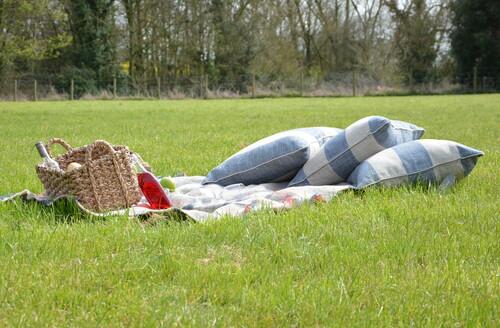Mousehall Barn, Flowton
ID: S535950
-
13 reviews
-
Floorplan
-
2 pets welcome
-
2 Bathrooms
-
WiFi
-
Open fire
-
Parking
-
Children welcome
About this property
Primarily single storey, Mousehall Barn is a stunning barn conversion designed to maximise open spaces and light with beautiful old floor bricks from the original threshing barn recycled in the kitchen and limestone flooring.through the remainder of the house. The furnishings wouldn’t look out of place in the pages of an interior design magazine! Sun streams into the superb double-height living space with a wood-burning stove for winter months and French doors opening to the patio, sits at the heart of the house with the large well-equipped kitchen to one side and TV room to the other. Elegant accommodation comprises rooms with a double bed and a zip and link giving you the option of twin or super king to either side of the luxury family bathroom, plus a king-size at the top overlooking the double-height living area.
There’s ample space for four cars on the gravel drive and the wide patio with landscaped beds and outdoor furniture runs along the front of the house bordered by a huge lawn – great for a game of croquet or something more energetic!
Ground Floor
Mousehall Barn is cleverly designed with a long corridor running along the back of the house, allowing all rooms to enjoy the garden at the front with the open plan kitchen, living area and TV room at one side leading through to the utility/hall in the centre and doors to two bedrooms and the luxury bathroom at the other end. The whole of the ground floor is tiled and wooden stairs rise from the hall to the master suite and a ground source heat pump provides the energy for the underfloor heating throughout the whole house.
Kitchen/Dining Room
A stunning spacious kitchen – conducive for relaxing with family and friends around the ample farmhouse style table and chairs sitting under the original beams in the vaulted ceiling and beautiful floor busing recycled ricks from the original threshing barn with the added benefit of underfloor heating. Double doors opening to the patio and kitchen garden with herbs and vegetables for your consumption and this dream kitchen is well equipped with an electric Total Control Aga which can be turned off in the summer months or used to add extra warmth in the cooler months, an American style fridge with four drawer freezer and separate wine fridge, a dishwasher, and free standing microwave. An oak arch leads through to the Living Room.
Living Room
Wonderfully light and airy this double-height open-plan room has floor to ceiling windows on one side and windows to the back on the other, allowing the light to stream in throughout the day. A generous sofa and chair with footstool surround the wood-burning stove, giving a cosy place to relax in the winter months and double doors open onto the patio for easy access in the summer. There’s a table and four chairs for you to enjoy meals here if you prefer.
TV Room
Leading through from the living room, this room is a great space for escaping with a book or enjoying a film with the large flat-screen TV with DVD player and a luxurious velvet sofa.
Hall/Utility Room
The main entrance opens into this useful room sitting in the centre of the house which has plenty of space for boots, coats etc. plus a butler’s sink and a washer/dryer. Wooden stairs rise to the master suite on the first floor.
Cloakroom
WC and washbasin.
Bedroom Two
A lovely light bedroom with a king-size zip and link bed can be set up as a twin on request. There are bedside drawers and a wardrobe with additional drawer space.
Family Bathroom
This lovely modern bathroom with underfloor heating has a bath with shower rose over and hand shower, pedestal washbasin, WC and heated towel rail. The Velux window gives natural light.
Bedroom Three
Romantically decorated and furnished, this atmospheric bedroom has a double bed, bedside tables and lamps, chest of drawers, wardrobe and window overlooking the garden.
First Floor
Wooden stairs rise from the hall/utility room to the master suite with the bedroom and en suite bathroom opening off a small landing.
Master Bedroom
A stunning room with oak floor and sail-shaped windows overlooking the living area and a vaulted ceiling supported by the original exposed beams. The bed is king size and there are bedside tables, a wardrobe, blanket chest, chair and chest of drawers.
En-Suite Bathroom
A chic well-proportioned bathroom with bath, rose shower over and hand shower, WC, washbasin, heated towel rail and window giving natural light.
Outside
Mousehall Barn faces onto a beautiful big patio furnished with table, chairs and a BBQ for meals in the country air and approximately an acre of private lawn, bordered by hedges and trees giving plenty of privacy and space to kick a ball. A fence runs around the perimeter of the property so children and pets can run around in relative safety! There’s also a gate from the country road running along the back of the house and a gravel drive with ample space for up to four cars.
The pretty, ancient market town of Hadleigh lies deep in the Suffolk countryside between Ipswich and Sudbury. The main street is lined with attractive independent shops with an excellent choice of tea rooms and traditional inns. There are numerous historic buildings which provide a very pleasant backdrop for a morning stroll whilst perusing the local craft and gift shops. The surrounding area is ideal for walking and cycling and inspired John Constable’s fine paintings of nearby Dedham Vale – a designated Area of Outstanding Natural Beauty. Close by is the picturesque Suffolk wool town of Lavenham whilst Long Melford is renowned for its antique shops and the Roman town of Colchester is just ten miles away.
Accommodation
Three bedrooms: 1 x ground-floor king-size (zip/link, can be twin on request), 1 x ground-floor double, 1 x king-size with en-suite with bath, shower over, basin, heated towel rail and WC.
Ground-floor bathroom with bath, shower over, basin, heated towel rail and WC.
Kitchen/diner.
Utility.
Cloakroom with basin and WC.
Sitting room with woodburning stove.
Snug
Underfloor heating with woodburning stove.
Electric range oven, grill and hob, microwave, fridge/freezer, washer/dryer, dishwasher, wine fridge.
Smart TV, iPod docking station, WiFi.
Bed linen and towels included in rent.
A travel cot is available on request at time of booking.
Ample off-road parking for up to 4 cars.
Enclosed gardens with private lawns, patio area, patio furniture, barbecue.
Two well-behaved dogs welcome downstairs.
Sorry, no smoking.
Shop 1.6 miles, pub 1.6 miles.
Note: If you wish to bring a dog please inform us at time of booking.
Note: If you wish a travel cot, highchair and bed rail to be available please request at time of booking.
Note: If you wish the king-size to be a twin please request at time of booking.
Note: Sorry, no unaccompanied teenagers.
This is the Trustpilot review score of Last Minute Cottages and not the review score of the property.
If you’d like to read more reviews of Last Minute Cottages, you can do so on our .
As part of the Snaptrip family best price guarantee
We never charge you more than you would pay booking directly on the partner's site and if you become a member you can save even more. If you find a property priced lower anywhere else on the internet (we’d be amazed if you do), simply email us at marketing@snaptrip.com and we'll refund you the difference.


























